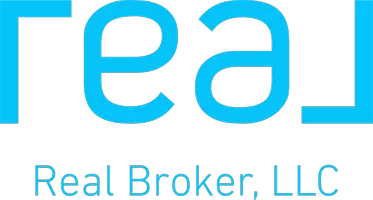For more information regarding the value of a property, please contact us for a free consultation.
53 Colgate Dr Rancho Mirage, CA 92270
Want to know what your home might be worth? Contact us for a FREE valuation!

Our team is ready to help you sell your home for the highest possible price ASAP
Key Details
Sold Price $550,000
Property Type Townhouse
Sub Type Twinhome
Listing Status Sold
Purchase Type For Sale
Square Footage 2,781 sqft
Price per Sqft $197
MLS Listing ID 250023858
Sold Date 06/18/25
Style Twinhome
Bedrooms 2
Full Baths 2
Half Baths 1
HOA Fees $1,709/mo
HOA Y/N Yes
Year Built 1978
Lot Size 5,662 Sqft
Acres 0.13
Property Sub-Type Twinhome
Property Description
Unique opportunity! Flexible seller open to creative financing options—including lease option to buy or seller financing—for well-qualified buyers. Terms negotiable based on offer and purchase price. This underpriced beauty is in The Springs, one of the Valley's most prestigious communities! This fully remodeled home is a showstopper, featuring a bright, open kitchen with quartz countertops, custom cabinets, a stone backsplash, and stainless steel appliances (including a wine fridge!). The smart layout includes two master suites, a versatile third room, and spa-like bathrooms with marble finishes and a freestanding tub. Step outside to your private backyard, perfect for entertaining or winding down after a day of golf. Enjoy resort-style living with a $4M renovated clubhouse, 24-hour gated security, tennis, golf, fitness centers, and pools—Priced to sell—don't miss it!
Location
State CA
County Riverside
Area Riv Cty-Rancho Mirage (92270)
Building/Complex Name The Springs
Rooms
Family Room 18x20
Master Bedroom 14x16
Bedroom 2 14x16
Living Room 18x20
Dining Room 8x12
Kitchen 9x14
Interior
Heating Natural Gas
Cooling Central Forced Air
Fireplaces Number 1
Fireplaces Type FP in Living Room
Equipment Dishwasher, Disposal, Garage Door Opener, Microwave, 6 Burner Stove, Counter Top
Appliance Dishwasher, Disposal, Garage Door Opener, Microwave, 6 Burner Stove, Counter Top
Laundry Laundry Room
Exterior
Exterior Feature Stucco
Parking Features Attached
Garage Spaces 2.0
Fence Partial
Roof Type Tile/Clay
Total Parking Spaces 4
Building
Story 1
Lot Size Range 4000-7499 SF
Sewer Sewer Connected
Water Meter on Property
Level or Stories 1 Story
Others
Ownership Condominium,Fee Simple
Monthly Total Fees $1, 831
Acceptable Financing Cal Vet, Cash, Conventional, FHA, VA, Cash To Existing Loan, Cash To New Loan
Listing Terms Cal Vet, Cash, Conventional, FHA, VA, Cash To Existing Loan, Cash To New Loan
Read Less

Bought with Out of Area Agent • Out of Area Office


