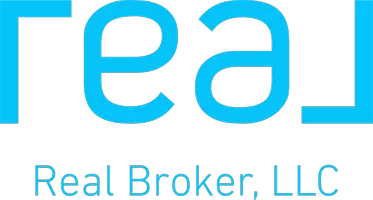For more information regarding the value of a property, please contact us for a free consultation.
1671 Plumas Way Chico, CA 95926
Want to know what your home might be worth? Contact us for a FREE valuation!

Our team is ready to help you sell your home for the highest possible price ASAP
Key Details
Sold Price $607,000
Property Type Single Family Home
Sub Type Detached
Listing Status Sold
Purchase Type For Sale
Square Footage 1,702 sqft
Price per Sqft $356
MLS Listing ID SN25112887
Sold Date 06/12/25
Style Detached
Bedrooms 3
Full Baths 2
Half Baths 1
HOA Y/N No
Year Built 1962
Lot Size 0.510 Acres
Acres 0.51
Property Sub-Type Detached
Property Description
Straight of a storybook, a charming Mid-Century Modern Home on a spacious acre lot! Tucked away at the end of a quiet cul-de-sac, this 3-bedroom, 2-bath gem is bursting with character and space to entertain. A welcoming front courtyard leads you into a bright and airy open-concept floor plan where the dining area flows seamlessly into the living room, complete with a cozy gas fireplace, recessed lighting, and amazing backyard views. The large stylish, contemporary kitchen showcases elegant two-tone cabinetry with crisp white fronts paired with rich wood accents. Smooth white countertops complement the warm hardwood floors, while a large picture window floods the space with natural light and provides a tranquil view of the lush backyard. Additional features include a breakfast bar, double oven, electric cooktop, and generous counter and cabinet space. A built-in dry bar adds extra storage and a stylish place to showcase your favorite pieces. Just off the kitchen, the private primary suite offers a tranquil retreat with its own secluded patio. The en-suite bath features tile countertops and a walk-in shower. Two additional guest bedrooms provide flexibilityone with built-in desk and shelving, perfect for a home office. The guest bath boasts a tiled tub/shower combo and a dual-sink vanity. Step outside to a backyard paradise! The large patio is ideal for entertaining, surrounded by lush grass, mature shade trees, and a split yard layout that provides both privacy and potential. Beyond the hedges, youll find a bonus area with established fruit trees and a large shed/workshop e
Straight of a storybook, a charming Mid-Century Modern Home on a spacious acre lot! Tucked away at the end of a quiet cul-de-sac, this 3-bedroom, 2-bath gem is bursting with character and space to entertain. A welcoming front courtyard leads you into a bright and airy open-concept floor plan where the dining area flows seamlessly into the living room, complete with a cozy gas fireplace, recessed lighting, and amazing backyard views. The large stylish, contemporary kitchen showcases elegant two-tone cabinetry with crisp white fronts paired with rich wood accents. Smooth white countertops complement the warm hardwood floors, while a large picture window floods the space with natural light and provides a tranquil view of the lush backyard. Additional features include a breakfast bar, double oven, electric cooktop, and generous counter and cabinet space. A built-in dry bar adds extra storage and a stylish place to showcase your favorite pieces. Just off the kitchen, the private primary suite offers a tranquil retreat with its own secluded patio. The en-suite bath features tile countertops and a walk-in shower. Two additional guest bedrooms provide flexibilityone with built-in desk and shelving, perfect for a home office. The guest bath boasts a tiled tub/shower combo and a dual-sink vanity. Step outside to a backyard paradise! The large patio is ideal for entertaining, surrounded by lush grass, mature shade trees, and a split yard layout that provides both privacy and potential. Beyond the hedges, youll find a bonus area with established fruit trees and a large shed/workshop equipped with electricity. This space is perfect for a future ADU, garden or 4-H projects. Bonus: Theres even a quarter bath located in the 2 car garageperfect for outdoor entertaining or future expansion. Located in a desirable neighborhood with wide streets, close to schools, shopping, and diningthis one-of-a-kind home is filled with warmth, charm, and potential.
Location
State CA
County Butte
Area Chico (95926)
Zoning R1
Interior
Interior Features Dry Bar, Formica Counters, Recessed Lighting
Cooling Central Forced Air
Flooring Carpet, Tile, Wood
Fireplaces Type FP in Living Room, Gas
Equipment Dishwasher, Refrigerator, Convection Oven, Double Oven
Appliance Dishwasher, Refrigerator, Convection Oven, Double Oven
Laundry Garage
Exterior
Parking Features Garage - Two Door
Garage Spaces 2.0
Fence Chain Link, Wood
Utilities Available Electricity Connected, Natural Gas Connected, Sewer Connected, Water Connected
View Neighborhood
Roof Type Composition
Total Parking Spaces 2
Building
Lot Description Cul-De-Sac, Curbs, Sidewalks, Landscaped
Story 1
Sewer Public Sewer
Water Public
Level or Stories 1 Story
Others
Acceptable Financing Submit
Listing Terms Submit
Special Listing Condition Standard
Read Less

Bought with Heather DeLuca • Re/Max of Chico



