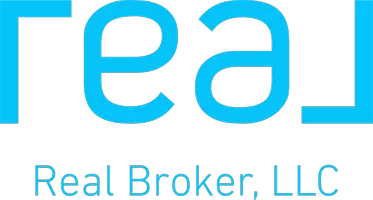For more information regarding the value of a property, please contact us for a free consultation.
14311 Idaho Avenue Baldwin Park, CA 91706
Want to know what your home might be worth? Contact us for a FREE valuation!

Our team is ready to help you sell your home for the highest possible price ASAP
Key Details
Sold Price $945,000
Property Type Single Family Home
Sub Type Detached
Listing Status Sold
Purchase Type For Sale
Square Footage 2,141 sqft
Price per Sqft $441
MLS Listing ID WS25075310
Sold Date 06/11/25
Style Detached
Bedrooms 4
Full Baths 3
HOA Y/N No
Year Built 2011
Lot Size 4,114 Sqft
Acres 0.0944
Property Sub-Type Detached
Property Description
A delightful & well-maintained 2-story home, ideally situated on a quiet cul-de-sac. As a former model home it features builder upgraded & high-end appliances, an added value. This move-in ready gem offers 4 spacious bedrooms & 3 full bathrooms, including one bedroom & full bath downstairsperfect for a variety of lifestyles. Upon entering, you're welcomed by a bright & airy living room with high ceilings & a cozy fireplace. The formal dining room, framed by an arched doorway, adds character and offers a great layout for gatherings. The spacious gourmet kitchen features granite countertops, an island with breakfast bar, abundant cabinetry with hardware & soft-close drawers, stainless steel appliances & recessed lighting. A bedroom & full bath, plus a separate laundry room complete the downstairs. Upstairs, 3 additional bedrooms, including a luxurious primary suite & a spacious loft. The primary suite features crown molding, a ceiling fan, & a large walk-in closet. Its en-suite bathroom includes granite counters, dual sinks, & a tub/shower combo with glass enclosure.. Two additional bedrooms, both with crown molding, share a full hallway bath with granite countertops. A versatile loft/bonus area provides endless optionsit can serve as a second living space, office, or playroom. The low-maintenance backyard features a fully cemented layout & block wall fencinga perfect space with endless potential! 2-car attached garage provides direct access. The driveway offers extra parking spaces. Eco-friendly upgrades include a paid Tesla 4.8 KW solar panel system & Powerwall, significant
A delightful & well-maintained 2-story home, ideally situated on a quiet cul-de-sac. As a former model home it features builder upgraded & high-end appliances, an added value. This move-in ready gem offers 4 spacious bedrooms & 3 full bathrooms, including one bedroom & full bath downstairsperfect for a variety of lifestyles. Upon entering, you're welcomed by a bright & airy living room with high ceilings & a cozy fireplace. The formal dining room, framed by an arched doorway, adds character and offers a great layout for gatherings. The spacious gourmet kitchen features granite countertops, an island with breakfast bar, abundant cabinetry with hardware & soft-close drawers, stainless steel appliances & recessed lighting. A bedroom & full bath, plus a separate laundry room complete the downstairs. Upstairs, 3 additional bedrooms, including a luxurious primary suite & a spacious loft. The primary suite features crown molding, a ceiling fan, & a large walk-in closet. Its en-suite bathroom includes granite counters, dual sinks, & a tub/shower combo with glass enclosure.. Two additional bedrooms, both with crown molding, share a full hallway bath with granite countertops. A versatile loft/bonus area provides endless optionsit can serve as a second living space, office, or playroom. The low-maintenance backyard features a fully cemented layout & block wall fencinga perfect space with endless potential! 2-car attached garage provides direct access. The driveway offers extra parking spaces. Eco-friendly upgrades include a paid Tesla 4.8 KW solar panel system & Powerwall, significant savings on your electricity bills. Additional highlights include a NEMA 14-50 electric vehicle charging outlet in garage, NEST thermostat & doorbell, water softener, custom blackout curtains, central air and heat, & tile roof. Conveniently located near shopping, dining, schools, & major freewaysthis home truly has it all. A must-see!
Location
State CA
County Los Angeles
Area Baldwin Park (91706)
Zoning BPR1*
Interior
Interior Features Recessed Lighting
Cooling Central Forced Air
Flooring Carpet, Tile
Fireplaces Type FP in Living Room
Equipment Dishwasher, Water Line to Refr, Gas Range
Appliance Dishwasher, Water Line to Refr, Gas Range
Laundry Laundry Room
Exterior
Exterior Feature Stucco
Parking Features Direct Garage Access, Garage - Two Door
Garage Spaces 2.0
Roof Type Tile/Clay
Total Parking Spaces 2
Building
Lot Description Cul-De-Sac, Sidewalks
Story 2
Lot Size Range 4000-7499 SF
Sewer Public Sewer
Water Public
Architectural Style Contemporary
Level or Stories 2 Story
Others
Monthly Total Fees $54
Acceptable Financing Cash, Conventional, Exchange, Cash To New Loan
Listing Terms Cash, Conventional, Exchange, Cash To New Loan
Special Listing Condition Standard
Read Less

Bought with LYNN SHIEH • IRN REALTY


