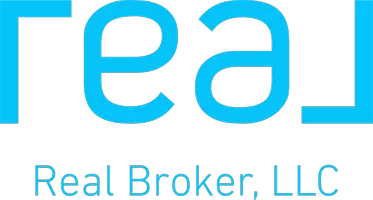For more information regarding the value of a property, please contact us for a free consultation.
15431 Regatta Way Lake Elsinore, CA 92530
Want to know what your home might be worth? Contact us for a FREE valuation!

Our team is ready to help you sell your home for the highest possible price ASAP
Key Details
Sold Price $585,000
Property Type Single Family Home
Sub Type Detached
Listing Status Sold
Purchase Type For Sale
Square Footage 2,000 sqft
Price per Sqft $292
MLS Listing ID SW25063513
Sold Date 06/04/25
Style Detached
Bedrooms 3
Full Baths 2
HOA Y/N No
Year Built 1997
Lot Size 6,970 Sqft
Acres 0.16
Property Sub-Type Detached
Property Description
Well Maintained ~ Single Story ~ 3 Bedroom WITH Separate Office(Bonus room)/ 2 Bath home. Features include; Large formal living/dining great room, separate family room with tile flooring, custom built entertainment center and fireplace. Kitchen with lots of cabinet space, Corian style counter tops, cooking prep island. Newer appliances; Dishwasher ~ Gas Oven/Range ~ Built-in Microwave ~ Disposal, Kitchen eat-in dining area. Large primary bedroom with carpet, window blinds. Primary bath with separate tub & shower ~ dual sink vanity ~ walk-in closet with custom closet organizers & shelving. Two additional large bedrooms & hallway bath. Additional features include; Carpet/tile through-out, Lighted Ceiling fans, High Ceilings, Recessed Lighting, Window Blinds, Custom Front Security Door, Wired for Surround Sound & separate Alarm System, Newer HVAC system. Separate Inside laundry room. Three car attached garage with newer garage doors & opener. Backyard is an entertainers delight with covered back patio ~ water tolerant landscaping with decorative river & lava rock, artificial turf and desert plants & palms with nearby mountain views. Vinyl & Block Fenced back yard on a large lot. Close to schools, parks and more. Lower tax area. NO HOA.
Well Maintained ~ Single Story ~ 3 Bedroom WITH Separate Office(Bonus room)/ 2 Bath home. Features include; Large formal living/dining great room, separate family room with tile flooring, custom built entertainment center and fireplace. Kitchen with lots of cabinet space, Corian style counter tops, cooking prep island. Newer appliances; Dishwasher ~ Gas Oven/Range ~ Built-in Microwave ~ Disposal, Kitchen eat-in dining area. Large primary bedroom with carpet, window blinds. Primary bath with separate tub & shower ~ dual sink vanity ~ walk-in closet with custom closet organizers & shelving. Two additional large bedrooms & hallway bath. Additional features include; Carpet/tile through-out, Lighted Ceiling fans, High Ceilings, Recessed Lighting, Window Blinds, Custom Front Security Door, Wired for Surround Sound & separate Alarm System, Newer HVAC system. Separate Inside laundry room. Three car attached garage with newer garage doors & opener. Backyard is an entertainers delight with covered back patio ~ water tolerant landscaping with decorative river & lava rock, artificial turf and desert plants & palms with nearby mountain views. Vinyl & Block Fenced back yard on a large lot. Close to schools, parks and more. Lower tax area. NO HOA.
Location
State CA
County Riverside
Area Riv Cty-Lake Elsinore (92530)
Interior
Interior Features Corian Counters, Recessed Lighting
Cooling Central Forced Air
Flooring Carpet, Tile
Fireplaces Type FP in Family Room
Equipment Dishwasher, Disposal, Microwave, Gas Oven
Appliance Dishwasher, Disposal, Microwave, Gas Oven
Laundry Laundry Room, Inside
Exterior
Parking Features Direct Garage Access
Garage Spaces 3.0
Fence Excellent Condition, Privacy, Vinyl
Utilities Available Electricity Connected, Natural Gas Connected, Sewer Connected, Water Connected
View Mountains/Hills
Roof Type Tile/Clay
Total Parking Spaces 3
Building
Lot Description Sidewalks, Landscaped
Story 1
Lot Size Range 4000-7499 SF
Sewer Public Sewer
Water Public
Architectural Style Traditional
Level or Stories 1 Story
Others
Monthly Total Fees $5
Acceptable Financing Cash, Conventional, FHA, VA, Cash To New Loan
Listing Terms Cash, Conventional, FHA, VA, Cash To New Loan
Special Listing Condition Standard
Read Less

Bought with Irving Tons • Pointe Real Estate Inc.



