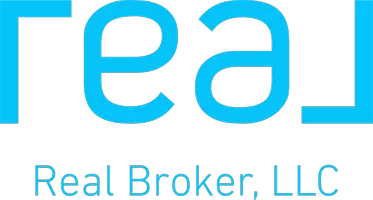For more information regarding the value of a property, please contact us for a free consultation.
4512 Jurupa Avenue Riverside, CA 92506
Want to know what your home might be worth? Contact us for a FREE valuation!

Our team is ready to help you sell your home for the highest possible price ASAP
Key Details
Sold Price $505,000
Property Type Single Family Home
Sub Type Detached
Listing Status Sold
Purchase Type For Sale
Square Footage 920 sqft
Price per Sqft $548
MLS Listing ID IG25002799
Sold Date 04/21/25
Style Detached
Bedrooms 2
Full Baths 1
HOA Y/N No
Year Built 1952
Lot Size 4,792 Sqft
Acres 0.11
Property Sub-Type Detached
Property Description
Welcome to this charming, move-in-ready single-story home featuring 920 sq. ft. of living space, with two bedrooms and one beautifully upgraded bathroom. Upon entry, youll be greeted by the main living area, showcasing elegant wood flooring, shutters, recessed lighting, and crown molding for a touch of sophistication. The open floor plan is perfect for effortless entertaining, flowing seamlessly into the kitchen. The kitchen boasts granite countertops, stainless steel appliances, and ample cabinet space to meet all your storage needs. Both bedrooms are thoughtfully designed with ceiling fans, providing comfort during warm summer nights. The upgraded bathroom features a luxurious jetted tub, creating a spa-like retreat in the comfort of your home. The electrical in the garage has been upgraded and includes a 240-volt outlet, perfect for your electric car. Dont miss this wonderful opportunity to own a stunning home in the heart of Riverside!
Welcome to this charming, move-in-ready single-story home featuring 920 sq. ft. of living space, with two bedrooms and one beautifully upgraded bathroom. Upon entry, youll be greeted by the main living area, showcasing elegant wood flooring, shutters, recessed lighting, and crown molding for a touch of sophistication. The open floor plan is perfect for effortless entertaining, flowing seamlessly into the kitchen. The kitchen boasts granite countertops, stainless steel appliances, and ample cabinet space to meet all your storage needs. Both bedrooms are thoughtfully designed with ceiling fans, providing comfort during warm summer nights. The upgraded bathroom features a luxurious jetted tub, creating a spa-like retreat in the comfort of your home. The electrical in the garage has been upgraded and includes a 240-volt outlet, perfect for your electric car. Dont miss this wonderful opportunity to own a stunning home in the heart of Riverside!
Location
State CA
County Riverside
Area Riv Cty-Riverside (92506)
Interior
Interior Features Recessed Lighting
Cooling Central Forced Air
Flooring Wood
Equipment Dishwasher, Microwave
Appliance Dishwasher, Microwave
Laundry Garage
Exterior
Parking Features Garage
Garage Spaces 2.0
Total Parking Spaces 2
Building
Lot Description Curbs, Sidewalks
Story 1
Lot Size Range 4000-7499 SF
Sewer Public Sewer
Water Public
Level or Stories 1 Story
Others
Monthly Total Fees $5
Acceptable Financing Cash, Conventional, FHA, VA
Listing Terms Cash, Conventional, FHA, VA
Special Listing Condition Standard
Read Less

Bought with Maggy Rosales • First Buy Realty, Inc



