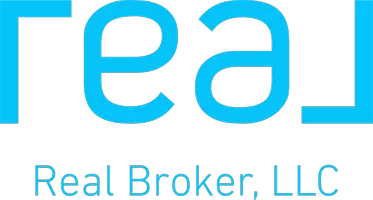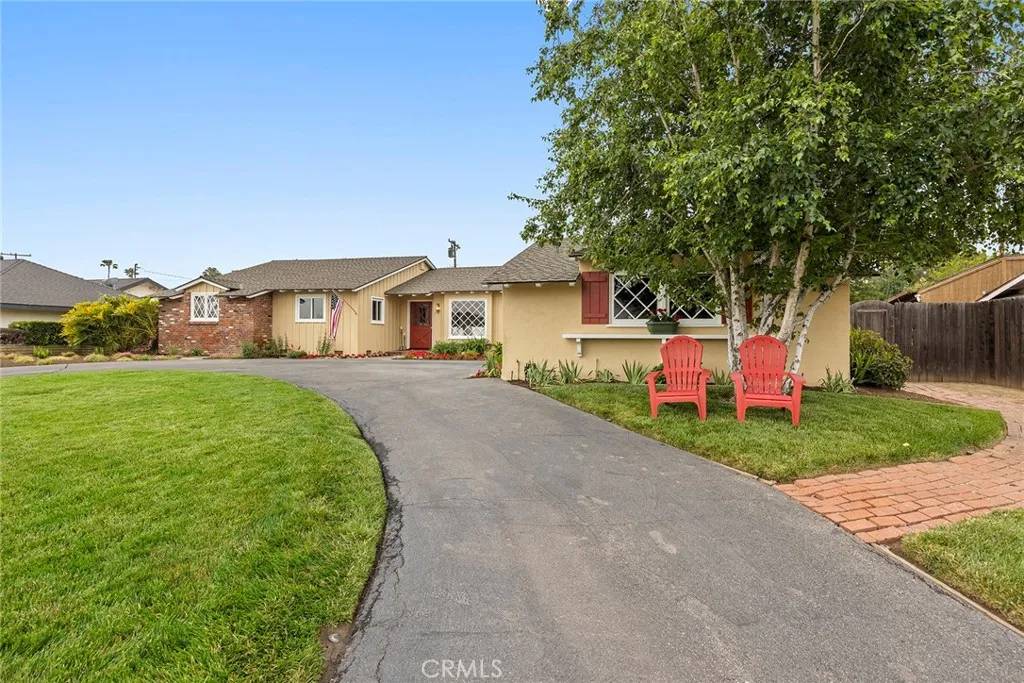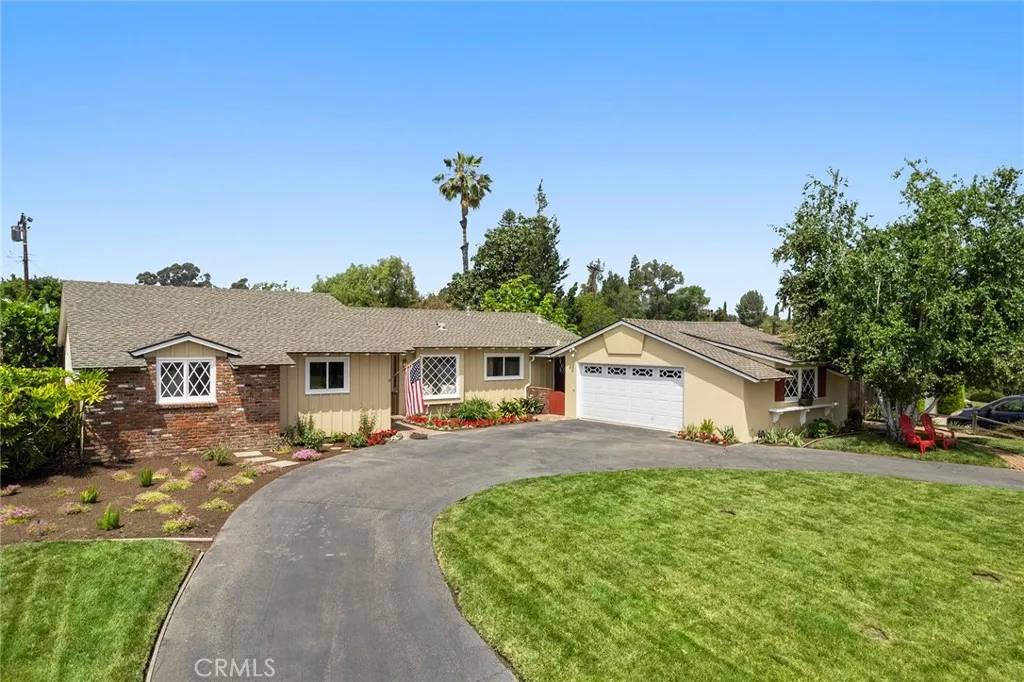For more information regarding the value of a property, please contact us for a free consultation.
1485 Marelen Drive Fullerton, CA 92835
Want to know what your home might be worth? Contact us for a FREE valuation!

Our team is ready to help you sell your home for the highest possible price ASAP
Key Details
Sold Price $1,307,500
Property Type Single Family Home
Sub Type Detached
Listing Status Sold
Purchase Type For Sale
Square Footage 2,052 sqft
Price per Sqft $637
MLS Listing ID PW23082811
Sold Date 06/23/23
Style Ranch
Bedrooms 3
Full Baths 2
Half Baths 1
Year Built 1954
Property Sub-Type Detached
Property Description
Positioned ideally on an expansive and flat 15,000 + sq foot lot, this classic and iconic Golden Hills ranch style residence is now proudly presented to the market for the first time in 54 years! 1485 Marelen Drive exudes a charm and nostalgia only found in homes of this vintage. Step inside to a welcoming and inviting interior just refreshed with new interior paint and newly refinished original hardwood floors. A spacious living room enjoys a custom red brick wood burning fireplace and wooden mantle. A charming diamond pane window looks out to the backyard, while a sliding door provides easy access to the expansive covered patio. A separate dining room is bright and fresh and ready for your family and holiday meals. The family room is a special room with its peg and groove wood floors, a red brick fireplace and those amazing vaulted wood beamed ceilings. Another large sliding door creates a great indoor-outdoor flow. A bright and happy kitchen awaits with linoleum flooring, Corian counters and the original and just re-painted cabinetry. A custom built-in hutch is a highlight of the breakfast eating area, complete with a charming diamond paned garden window. A convenient laundry room and guest bathroom is found just off the kitchen. The oversized two-car garage is accessed via a small breezeway connecting the house and garage. Down the main hallway two very spacious secondary bedrooms are found facing the front of the home. The main bathroom is classically vintage featuring new flooring. A remarkably large primary suite is at the rear of the home offering dual closets, a l
Location
State CA
County Orange
Direction From Harbor Blvd, west on Valley View, first right at Sunny Crest Drive. First right at Marelen Drive. Home on the left near top of street.
Interior
Interior Features Beamed Ceilings
Heating Forced Air Unit
Cooling Central Forced Air
Flooring Wood
Fireplaces Type FP in Family Room, FP in Living Room
Fireplace No
Exterior
Garage Spaces 2.0
View Y/N Yes
Water Access Desc Public
Roof Type Composition
Accessibility No Interior Steps
Porch Covered, Concrete
Building
Story 1
Sewer Public Sewer
Water Public
Level or Stories 1
Others
Special Listing Condition Standard
Read Less

Bought with NON LISTED AGENT NON LISTED OFFICE



