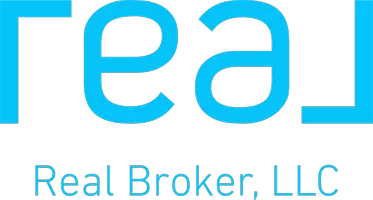For more information regarding the value of a property, please contact us for a free consultation.
3660 E Peckham Paseo #3 Ontario, CA 91761
Want to know what your home might be worth? Contact us for a FREE valuation!

Our team is ready to help you sell your home for the highest possible price ASAP
Key Details
Sold Price $558,836
Property Type Townhouse
Sub Type Townhome
Listing Status Sold
Purchase Type For Sale
Square Footage 1,485 sqft
Price per Sqft $376
MLS Listing ID OC22237994
Sold Date 02/17/23
Style Townhome
Bedrooms 3
Full Baths 2
Half Baths 1
Construction Status Turnkey
HOA Fees $258/mo
HOA Y/N Yes
Year Built 2022
Property Sub-Type Townhome
Property Description
Move in Ready! Discover Alto at Neuhouse Plan 2 new home by Landsea Homes. Masterplan community located in Ontario. Your new townhome is one of our popular and largest 2 bedroom, 2 bathroom, 2 car garage floorplan. Designer selected upgraded features include swiss coffee interior paint, matte white cabinets with designer selected backsplash, pantry roll out shelves, recycle/trash bins, upgraded quartz countertops, upgraded electrical package and upgraded flooring. Live the High Performance Life. Our High Performance Homes are responsibly designed to respect the planetwith money-saving innovation to stay healthier and more comfortable, and home automation technology supported by our partnership with Apple so it's easier to take on every day. And easier to just be you. Healthy lifestyle REME HALO Air Purifier, Apple HomePod mini, Lifestyle Customization, Geofencing and White Glove Service. Energy savings: tankless water heater, enhanced insulation and LED and Energy Star Features. Endless amenities pool area, jacuzzi, snack bar and park.
Move in Ready! Discover Alto at Neuhouse Plan 2 new home by Landsea Homes. Masterplan community located in Ontario. Your new townhome is one of our popular and largest 2 bedroom, 2 bathroom, 2 car garage floorplan. Designer selected upgraded features include swiss coffee interior paint, matte white cabinets with designer selected backsplash, pantry roll out shelves, recycle/trash bins, upgraded quartz countertops, upgraded electrical package and upgraded flooring. Live the High Performance Life. Our High Performance Homes are responsibly designed to respect the planetwith money-saving innovation to stay healthier and more comfortable, and home automation technology supported by our partnership with Apple so it's easier to take on every day. And easier to just be you. Healthy lifestyle REME HALO Air Purifier, Apple HomePod mini, Lifestyle Customization, Geofencing and White Glove Service. Energy savings: tankless water heater, enhanced insulation and LED and Energy Star Features. Endless amenities pool area, jacuzzi, snack bar and park.
Location
State CA
County San Bernardino
Area Ontario (91761)
Zoning Residentia
Interior
Interior Features Recessed Lighting
Heating Natural Gas
Cooling Central Forced Air, Zoned Area(s), Energy Star
Flooring Carpet, Tile, Other/Remarks
Equipment Dishwasher, Disposal, Microwave, Gas Oven, Self Cleaning Oven, Vented Exhaust Fan, Water Line to Refr
Appliance Dishwasher, Disposal, Microwave, Gas Oven, Self Cleaning Oven, Vented Exhaust Fan, Water Line to Refr
Laundry Laundry Room, Other/Remarks
Exterior
Exterior Feature Stucco
Parking Features Direct Garage Access, Garage
Garage Spaces 2.0
Pool Below Ground, Community/Common, Association
Utilities Available Cable Available, Electricity Connected, Natural Gas Connected, Phone Available, Sewer Connected, Water Connected
View Neighborhood
Roof Type Common Roof
Total Parking Spaces 2
Building
Lot Description Curbs, Sidewalks
Story 2
Sewer Public Sewer
Water Public
Architectural Style Contemporary, Mediterranean/Spanish
Level or Stories 2 Story
Construction Status Turnkey
Others
Monthly Total Fees $21
Acceptable Financing Cash, Conventional, Exchange, FHA, Land Contract, VA
Listing Terms Cash, Conventional, Exchange, FHA, Land Contract, VA
Special Listing Condition Standard
Read Less

Bought with REBECCA HAYNES • MAINSTREET REALTORS



