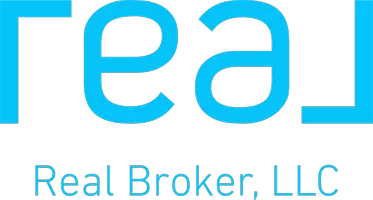For more information regarding the value of a property, please contact us for a free consultation.
4204 E Sonrisa Privado Ontario, CA 91761
Want to know what your home might be worth? Contact us for a FREE valuation!

Our team is ready to help you sell your home for the highest possible price ASAP
Key Details
Sold Price $636,990
Property Type Single Family Home
Sub Type Detached
Listing Status Sold
Purchase Type For Sale
Square Footage 1,516 sqft
Price per Sqft $420
MLS Listing ID SW22190604
Sold Date 12/08/22
Style Detached
Bedrooms 2
Full Baths 2
Construction Status Turnkey
HOA Fees $237/mo
HOA Y/N Yes
Year Built 2022
Lot Size 3,192 Sqft
Acres 0.0733
Property Sub-Type Detached
Property Description
NEW CONSTRUCTION! 55+ Active Adult Community. A spacious master suite, convenient laundry room, and open in-home layout are just some of the features you will enjoy at Residence Two at Tejara. The best part? This floorplan also comes equipped with the best in Thoughtful Design features designed to make your life at home more comfortable and easier. Discover your dream home at Tejara. Showcasing a collection of new homes, this cluster-style neighborhood offers smart design and three distinctive single-story floorplans to choose from. The homes offer the convenience of having everything you need on one level with smart layouts that provide a low maintenance, yet refined lifestyle. Every home showcases our signature Everythings Included program, which provides high-end features such as stainless steel appliances, quartz countertops, integrated home automation, and Wi-Fi CERTIFIED designs all at no additional cost. Weve also introduced our Thoughtful Design program for active adult communities exclusively at Esperanza. It incorporates smart design details, including wider doorways and hallways, reinforced backing in bathroom walls for possible future handrail placement, extra lighting and more to accommodate changing lifestyle needs, all as standard. At Tejara, homeowners will benefit from living in the amenity-rich Esperanza masterplan with a location just walking distance from all the resort-style recreation facilities and future social events within the community.
NEW CONSTRUCTION! 55+ Active Adult Community. A spacious master suite, convenient laundry room, and open in-home layout are just some of the features you will enjoy at Residence Two at Tejara. The best part? This floorplan also comes equipped with the best in Thoughtful Design features designed to make your life at home more comfortable and easier. Discover your dream home at Tejara. Showcasing a collection of new homes, this cluster-style neighborhood offers smart design and three distinctive single-story floorplans to choose from. The homes offer the convenience of having everything you need on one level with smart layouts that provide a low maintenance, yet refined lifestyle. Every home showcases our signature Everythings Included program, which provides high-end features such as stainless steel appliances, quartz countertops, integrated home automation, and Wi-Fi CERTIFIED designs all at no additional cost. Weve also introduced our Thoughtful Design program for active adult communities exclusively at Esperanza. It incorporates smart design details, including wider doorways and hallways, reinforced backing in bathroom walls for possible future handrail placement, extra lighting and more to accommodate changing lifestyle needs, all as standard. At Tejara, homeowners will benefit from living in the amenity-rich Esperanza masterplan with a location just walking distance from all the resort-style recreation facilities and future social events within the community.
Location
State CA
County San Bernardino
Area Ontario (91761)
Interior
Interior Features Granite Counters, Home Automation System, Recessed Lighting
Cooling Central Forced Air
Equipment Dishwasher, Disposal, Microwave, Refrigerator, Solar Panels
Appliance Dishwasher, Disposal, Microwave, Refrigerator, Solar Panels
Laundry Laundry Room, Inside
Exterior
Exterior Feature Stucco, Frame
Parking Features Direct Garage Access, Garage
Garage Spaces 2.0
Pool Below Ground, Association
Utilities Available Cable Connected, Electricity Connected, Natural Gas Connected, Phone Connected, Underground Utilities, Sewer Connected, Water Connected
Roof Type Tile/Clay
Total Parking Spaces 2
Building
Lot Description Curbs, Sidewalks
Lot Size Range 1-3999 SF
Sewer Public Sewer
Water Public
Level or Stories 1 Story
Construction Status Turnkey
Others
Senior Community Other
Monthly Total Fees $383
Acceptable Financing Cash, Conventional, VA
Listing Terms Cash, Conventional, VA
Special Listing Condition Standard
Read Less

Bought with General NONMEMBER • NONMEMBER MRML



