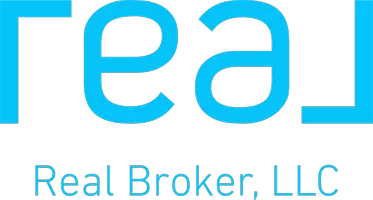12445 Benton Drive #3 Rancho Cucamonga, CA 91739
OPEN HOUSE
Sat May 10, 11:00am - 3:00pm
Sun May 11, 11:00am - 3:00pm
UPDATED:
Key Details
Property Type Condo
Listing Status Active
Purchase Type For Sale
Square Footage 1,493 sqft
Price per Sqft $410
MLS Listing ID IV25095249
Style All Other Attached
Bedrooms 2
Full Baths 2
Construction Status Turnkey
HOA Fees $365/mo
HOA Y/N Yes
Year Built 2007
Lot Size 1,493 Sqft
Acres 0.0343
Property Description
Welcome home to this beautifully updated 2-bedroom, 2-bathroom condo spread across two spacious levels. This thoughtfully designed residence features an open floor plan perfect for both relaxing and entertaining. Gleaming hardwood floors flow throughout the main living areas, adding warmth and sophistication to the space. The modern kitchen is a chefs dream, boasting elegant granite countertops, a striking tile backsplash, and ample cabinetry for all your storage needs. Natural light pours in through large windows, enhancing the airy feel of the home. Upstairs, youll find the a generously sized primary bedroom, the primary bath and a coffee bar. Each bathroom is tastefully appointed for comfort and convenience. Additional highlights include in-unit laundry, fireplace, built-in bookshelves, ample closet space, and modern finishes throughout. Located in a desirable neighborhood of Rancho Cucamonga with easy access to Victoria Gardens for all your shopping needs, restaurants, and commuter routes. This condo combines comfort, style, and functionalityperfect for today's lifestyle. Washer, dryer and kitchen refrigerator included.
Location
State CA
County San Bernardino
Area Rancho Cucamonga (91739)
Interior
Interior Features Balcony, Bar, Living Room Deck Attached, Pantry, Recessed Lighting, Two Story Ceilings, Wet Bar
Cooling Central Forced Air
Flooring Wood
Fireplaces Type Gas, Great Room, Gas Starter
Equipment Dishwasher, Disposal, Dryer, Microwave, Refrigerator, Washer, Gas Oven, Ice Maker, Vented Exhaust Fan, Water Line to Refr, Gas Range
Appliance Dishwasher, Disposal, Dryer, Microwave, Refrigerator, Washer, Gas Oven, Ice Maker, Vented Exhaust Fan, Water Line to Refr, Gas Range
Laundry Laundry Room
Exterior
Exterior Feature Stucco, Wood
Garage Spaces 2.0
Pool Below Ground, Association
Utilities Available Cable Available, Electricity Connected, Natural Gas Connected, Phone Available, Sewer Connected, Water Connected
View Mountains/Hills
Total Parking Spaces 2
Building
Lot Description Corner Lot, Sidewalks
Story 3
Lot Size Range 1-3999 SF
Sewer Public Sewer
Water Public
Level or Stories 3 Story
Construction Status Turnkey
Others
Monthly Total Fees $1, 216
Miscellaneous Gutters
Acceptable Financing Cash, Conventional, Cash To New Loan
Listing Terms Cash, Conventional, Cash To New Loan
Special Listing Condition Standard
Virtual Tour https://attractivehomephotography.hd.pics/12445-Benton-Dr-3/idx




