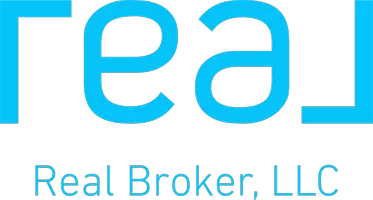1135 Calle Oroblanco #3 Chula Vista, CA 91913
UPDATED:
Key Details
Property Type Condo
Sub Type Condominium
Listing Status Active
Purchase Type For Sale
Square Footage 1,681 sqft
Price per Sqft $445
Subdivision Chula Vista
MLS Listing ID 250025960
Style All Other Attached
Bedrooms 3
Full Baths 3
HOA Fees $529/mo
HOA Y/N Yes
Year Built 2019
Property Sub-Type Condominium
Property Description
The village of Escaya is a beautiful master planned community that features ample parks and recreation areas as well as the central promenade with shops and convenience right outside your doorstep. Walking trails, dog park, ample play places and tot lots. Basketball courts, pool, recreation facility and a wellness center featuring classes and full gym for your convenience and leisure. Incredible community, event-filled calendar with classes, entertainment and fun for the entire family, and centrally located to convenience, freeway access and more. This beautiful residence will not last long so act today!
Location
State CA
County San Diego
Community Chula Vista
Area Chula Vista (91913)
Building/Complex Name Strata
Zoning R-1:SINGLE
Rooms
Family Room combo
Master Bedroom 15x13
Bedroom 2 11x11
Bedroom 3 12x12
Living Room 15x15
Dining Room 14x11
Kitchen 13x9
Interior
Heating Natural Gas
Cooling Central Forced Air
Flooring Carpet, Vinyl Tile
Equipment Dishwasher, Dryer, Microwave, Range/Oven, Refrigerator, Washer
Steps No
Appliance Dishwasher, Dryer, Microwave, Range/Oven, Refrigerator, Washer
Laundry Laundry Room
Exterior
Exterior Feature Stucco
Parking Features Attached
Garage Spaces 2.0
Fence Full
Pool Community/Common
Community Features BBQ, Biking/Hiking Trails, Clubhouse/Rec Room, Exercise Room, Playground, Pool, Recreation Area, Spa/Hot Tub, Other/Remarks
Complex Features BBQ, Biking/Hiking Trails, Clubhouse/Rec Room, Exercise Room, Playground, Pool, Recreation Area, Spa/Hot Tub, Other/Remarks
View Evening Lights, Neighborhood
Roof Type Common Roof
Total Parking Spaces 2
Building
Story 2
Lot Size Range 0 (Common Interest)
Sewer Sewer Connected
Water Meter on Property
Architectural Style Contemporary
Level or Stories 2 Story
Others
Ownership Condominium
Monthly Total Fees $529
Acceptable Financing Cash, Conventional, FHA, VA
Listing Terms Cash, Conventional, FHA, VA
Pets Allowed Allowed w/Restrictions
Virtual Tour https://my.matterport.com/show/?m=gdxNbA7mTRN&brand=0




