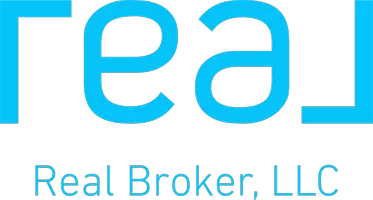17155 Penacova Street Chino Hills, CA 91709
OPEN HOUSE
Sat May 03, 1:00pm - 4:00pm
UPDATED:
Key Details
Property Type Single Family Home
Sub Type Detached
Listing Status Active
Purchase Type For Sale
Square Footage 3,791 sqft
Price per Sqft $484
MLS Listing ID WS25091929
Style Detached
Bedrooms 6
Full Baths 4
Half Baths 1
HOA Fees $250/mo
HOA Y/N Yes
Year Built 2018
Lot Size 8,023 Sqft
Acres 0.1842
Property Sub-Type Detached
Property Description
Luxury Living in Villa Borba | 17155 Penacova Street, Chino Hills Nestled in the prestigious Villa Borba community, this impeccably upgraded residence offers a harmonious blend of luxury, sustainability, and tranquil living. Featuring fully paid-off Tesla Solar panels and battery storage, this home delivers outstanding energy efficiency without compromising on style. The open-concept design is bathed in natural light and adorned with high-end finishes throughout. A chefs dream, the gourmet kitchen showcases an expansive granite island, perfect for both grand entertaining and intimate gatherings. The elegant primary suite offers a spacious retreat complete with a spa-inspired bathroom, creating the ultimate sanctuary. Step outside to your private backyard oasis, where a custom golf putting green, inviting patio, and breathtaking panoramic views from glowing sunrises to snow-capped mountain vistas set the stage for unforgettable moments. Balconies and bedroom windows capture these stunning views, enhancing the home's serene atmosphere. Two downstairs bedrooms. Bonus room not included in the square footage, provides versatile space for guests, a home office, or a personal gym. Ideally located just steps from Villa Borba Park and a short drive to award-winning Chino Hills schools, this eco-conscious, elegantly appointed home presents a rare opportunity to experience the finest in modern living.
Location
State CA
County San Bernardino
Area Chino Hills (91709)
Interior
Interior Features Balcony, Granite Counters, Living Room Balcony, Recessed Lighting
Heating Solar
Cooling Central Forced Air
Flooring Laminate
Equipment Dryer, Solar Panels, Washer, Gas Oven, Gas Stove, Gas Range
Appliance Dryer, Solar Panels, Washer, Gas Oven, Gas Stove, Gas Range
Exterior
Garage Spaces 3.0
Utilities Available Electricity Available, Natural Gas Connected, Phone Available, Sewer Available, Water Connected
View Panoramic, Trees/Woods, City Lights
Roof Type Tile/Clay
Total Parking Spaces 3
Building
Story 2
Lot Size Range 7500-10889 SF
Sewer Public Sewer
Water Public
Architectural Style Mediterranean/Spanish
Level or Stories 2 Story
Others
Monthly Total Fees $502
Acceptable Financing Cash, Conventional, Exchange, Cash To New Loan
Listing Terms Cash, Conventional, Exchange, Cash To New Loan
Special Listing Condition Standard




