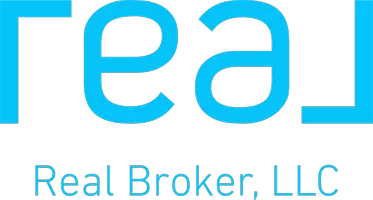3141 Michelson Drive #602 Irvine, CA 92612
UPDATED:
Key Details
Property Type Condo
Listing Status Active
Purchase Type For Sale
Square Footage 1,375 sqft
Price per Sqft $908
MLS Listing ID OC25094231
Style All Other Attached
Bedrooms 2
Full Baths 2
HOA Fees $1,365/mo
HOA Y/N Yes
Year Built 2006
Lot Size 2.315 Acres
Acres 2.3151
Property Description
Don't miss this highly coveted Plan D CORNER unit in the prestigious Marquee Towers. Offering 2 bedrooms, a versatile den (easily used as a 3rd bedroom), and floor-to-ceiling windows, this 6th-floor residence showcases breathtaking views and a sophisticated living experience. One of the few units with hardwood floors throughout, it also features remote blinds, bidets with fully customized fixtures and showerheads in the bathrooms, and a very private balcony. The unit is further enhanced by granite countertops, premium stainless steel appliances, and luxurious finishes in the bathrooms. Both AC units have been recently replaced for your comfort, and a reverse osmosis water filtration system adds an extra touch of convenience. Situated in the heart of Irvine, this ultra-modern high-rise offers an unparalleled array of amenities, including 24-hour gated security, concierge services, a resort-style lobby, coffee bar, lounge with a chefs kitchen, conference room, movie theater, business center, billiard room, fitness center, heated pool, spa, outdoor BBQs, and a playground. Perfectly positioned near UCI, upscale shopping, fine dining, and Orange Countys stunning beaches, this home redefines convenience and style. With side-by-side parking and an HOA that covers internet, gas, water, and moreall with no Mello Roos feesthis is high-rise living at its finest. Schedule your private tour today!
Location
State CA
County Orange
Area Oc - Irvine (92612)
Interior
Interior Features Balcony, Bar
Cooling Central Forced Air
Fireplaces Type FP in Family Room
Equipment Dryer, Washer
Appliance Dryer, Washer
Laundry Closet Full Sized
Exterior
Garage Spaces 2.0
Pool Association
View Lake/River, Mountains/Hills, Neighborhood, Trees/Woods, City Lights
Total Parking Spaces 2
Building
Lot Description Sidewalks
Story 1
Sewer Public Sewer
Water Public
Level or Stories 1 Story
Others
Monthly Total Fees $1, 371
Miscellaneous Suburban
Acceptable Financing Cash, Conventional, Exchange, FHA, Cash To Existing Loan, Cash To New Loan
Listing Terms Cash, Conventional, Exchange, FHA, Cash To Existing Loan, Cash To New Loan
Special Listing Condition Standard




