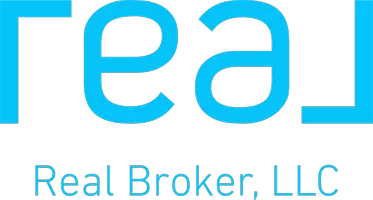395 Oakhurst Drive San Jacinto, CA 92583
OPEN HOUSE
Sun May 04, 9:00am - 4:00pm
UPDATED:
Key Details
Property Type Single Family Home
Sub Type Detached
Listing Status Active
Purchase Type For Sale
Square Footage 1,122 sqft
Price per Sqft $472
MLS Listing ID SW25091162
Style Detached
Bedrooms 3
Full Baths 2
Construction Status Building Permit,Under Construction
HOA Y/N No
Year Built 2025
Lot Size 3,920 Sqft
Acres 0.09
Lot Dimensions 3710
Property Sub-Type Detached
Property Description
Beautiful two-story new construction home featuring 3 bedrooms 2 bathrooms. The open layout enhances the sense of space with the kitchen flowing into the dining room and Living room. The home is designed to be energy star certified with the wall and ceiling insulated with new latest insulation, the dual-pane windows delivering significant saving on utility bills. The whole downstairs flooring including the kitchen and all bathrooms are installed with elegant plank flooring and the upstairs is carpeted. The kitchen comes with stainless-steel appliances, quart countertop, the rooms will come with ceiling fans, the yard will be fenced with Vinyl fencing all round, smart irrigation system in front and back yard. The home is equipped with security system doorbell camera all motion sensors buyer to assume contract. The installed solar is not included in the price of the home. Buyer can either lease or purchase the solar. All buyers and agents to do their own due diligent. Don't miss the opportunity to make this home your own.
Location
State CA
County Riverside
Area Riv Cty-San Jacinto (92583)
Zoning R1
Interior
Interior Features Recessed Lighting
Heating Natural Gas
Cooling Central Forced Air
Flooring Carpet, Linoleum/Vinyl
Equipment Dishwasher, Disposal, Gas Range
Appliance Dishwasher, Disposal, Gas Range
Laundry Garage
Exterior
Exterior Feature Stucco
Parking Features Garage - Two Door, Garage Door Opener
Garage Spaces 2.0
Fence Vinyl
Utilities Available Electricity Connected, Natural Gas Connected, Sewer Connected, Water Connected
View Mountains/Hills
Roof Type Flat Tile
Total Parking Spaces 2
Building
Lot Description Corner Lot, Curbs, Sidewalks
Story 2
Lot Size Range 1-3999 SF
Sewer Public Sewer
Water Public
Level or Stories 2 Story
Construction Status Building Permit,Under Construction
Others
Monthly Total Fees $5
Acceptable Financing Cash, Conventional, Exchange, FHA
Listing Terms Cash, Conventional, Exchange, FHA
Special Listing Condition Standard




